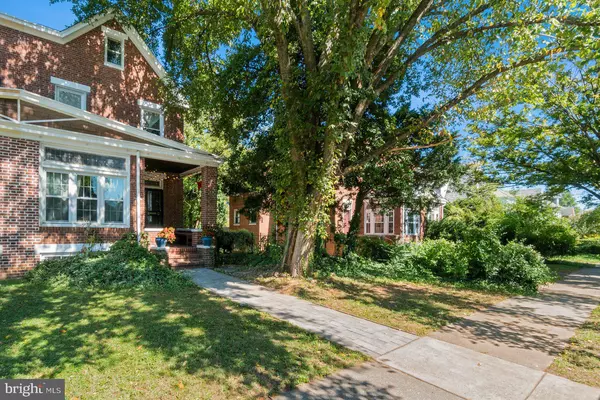For more information regarding the value of a property, please contact us for a free consultation.
Key Details
Sold Price $198,000
Property Type Single Family Home
Sub Type Twin/Semi-Detached
Listing Status Sold
Purchase Type For Sale
Square Footage 2,362 sqft
Price per Sqft $83
Subdivision Ednor Gardens - Lakeside
MLS Listing ID MDBA2014150
Sold Date 11/10/21
Style Side-by-Side
Bedrooms 3
Full Baths 1
Half Baths 1
HOA Y/N N
Abv Grd Liv Area 1,816
Originating Board BRIGHT
Year Built 1928
Annual Tax Amount $3,514
Tax Year 2021
Lot Size 3,850 Sqft
Acres 0.09
Property Description
Must see charming semi-detached home located in the sought after Ednor Gardens-Lakeside neighborhood. Built in 1928, this home has modern updates with original features that make historic homes so special. As you approach, you'll notice a majestic old-growth tree and a large welcoming porch. Inside, you'll find an expansive living room and sunroom through the main entrance, with natural light radiating in from the windows and stained glass. The open kitchen includes updated appliances and locally made custom shelving with a large open dining room. The bright and airy top floor has three bedrooms and one full bath with new flooring and refinished hardwood floors. The basement offers ample storage, a half bath, and the potential for a second living space. You will have tremendous room for gardening and entertaining on the exterior with a large deck and raised beds filled with vegetables and herbs. A fire pit is included - perfect for outdoor fall gatherings. The detached garage allows for parking or additional storage space. Here, you will be in the center of it all with quick access to JHU, Lake Montebello, Morgan State University, Herring Run Park, YMCA, 32nd Street Farmers Market, and quick highway access. Don't miss out on this opportunity to make this home your own!
Location
State MD
County Baltimore City
Zoning R-3
Direction South
Rooms
Other Rooms Living Room, Dining Room, Kitchen, Basement, Bedroom 1, Laundry, Bathroom 1, Bathroom 2, Bathroom 3, Half Bath
Basement Interior Access, Fully Finished, Connecting Stairway
Interior
Interior Features Ceiling Fan(s), Dining Area, Wood Floors, Kitchen - Island
Hot Water Natural Gas
Heating Radiator
Cooling Ceiling Fan(s), Window Unit(s)
Flooring Wood
Equipment Water Heater, Washer, Stainless Steel Appliances, Refrigerator, Dryer, Oven/Range - Gas
Appliance Water Heater, Washer, Stainless Steel Appliances, Refrigerator, Dryer, Oven/Range - Gas
Heat Source Natural Gas
Laundry Basement
Exterior
Exterior Feature Deck(s)
Parking Features Additional Storage Area, Covered Parking
Garage Spaces 1.0
Water Access N
Roof Type Shingle
Accessibility None
Porch Deck(s)
Total Parking Spaces 1
Garage Y
Building
Lot Description Rear Yard, Vegetation Planting
Story 3
Foundation Concrete Perimeter
Sewer Public Sewer
Water Public
Architectural Style Side-by-Side
Level or Stories 3
Additional Building Above Grade, Below Grade
New Construction N
Schools
School District Baltimore City Public Schools
Others
Pets Allowed Y
Senior Community No
Tax ID 0309193992 003
Ownership Fee Simple
SqFt Source Estimated
Acceptable Financing Cash, Conventional
Listing Terms Cash, Conventional
Financing Cash,Conventional
Special Listing Condition Standard
Pets Allowed No Pet Restrictions
Read Less Info
Want to know what your home might be worth? Contact us for a FREE valuation!

Our team is ready to help you sell your home for the highest possible price ASAP

Bought with Marie G Mameza • ExecuHome Realty
GET MORE INFORMATION





